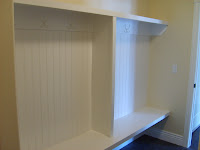 Beautiful 'Pottery Barn' inspired home in The Cove at Herriman Springs. 14658 Rock Canyon Circle. 2611 finished square feet, 4350 square feet total.
Beautiful 'Pottery Barn' inspired home in The Cove at Herriman Springs. 14658 Rock Canyon Circle. 2611 finished square feet, 4350 square feet total. Main floor Master Bedroom with large adjacent sitting room (office, nursery, etc.)
Main floor Master Bedroom with large adjacent sitting room (office, nursery, etc.) Master Bath with jetted tub, dark walnut panel on apron front of tub. Honeycomb tiled floor, beautiful light fixtures and 2 shower heads. Concrete counter tops. Enormous walk in closet.
Master Bath with jetted tub, dark walnut panel on apron front of tub. Honeycomb tiled floor, beautiful light fixtures and 2 shower heads. Concrete counter tops. Enormous walk in closet. Dining room/office/living room right off entry with french doors. Beautiful wall treatment. Hand scraped dark walnut floors through out main floor.
Dining room/office/living room right off entry with french doors. Beautiful wall treatment. Hand scraped dark walnut floors through out main floor. Entry way wired with classic sconces. Plenty of room for entry table, coat rack, bench, hooks, etc.
Entry way wired with classic sconces. Plenty of room for entry table, coat rack, bench, hooks, etc. A kitchen you have dreamed of. White cabinets, large dark walnut island with turned legs (so it looks like a table). Concrete counter top. Commercial 36" freestanding range. Pot filler. Back splash tiled in green subway tile.
A kitchen you have dreamed of. White cabinets, large dark walnut island with turned legs (so it looks like a table). Concrete counter top. Commercial 36" freestanding range. Pot filler. Back splash tiled in green subway tile. Fireplace flanked by 2 large built in cabinets (toys, books, blankets) in main living area. Vaulted ceilings, glass and slate mosaic tile fireplace surround. Wired for flatscreen and 5.1 surround sound.
Fireplace flanked by 2 large built in cabinets (toys, books, blankets) in main living area. Vaulted ceilings, glass and slate mosaic tile fireplace surround. Wired for flatscreen and 5.1 surround sound. Huge laundry room. 8' bead board bench with 6 hooks. Laundry room has cubby space for 8 laundry baskets. Laundry sink, hanging bar, entry from garage. Tons of cabinets, concrete counter tops. Cool black tile floor and attached 1/2 bath with pedestal sink.
Huge laundry room. 8' bead board bench with 6 hooks. Laundry room has cubby space for 8 laundry baskets. Laundry sink, hanging bar, entry from garage. Tons of cabinets, concrete counter tops. Cool black tile floor and attached 1/2 bath with pedestal sink. Upstairs has 3 large bedrooms with fun ceilings, also a separated bathroom, and this desk area. Upstairs also has it's own furnace and air conditioner.
Upstairs has 3 large bedrooms with fun ceilings, also a separated bathroom, and this desk area. Upstairs also has it's own furnace and air conditioner. Built in fort with sconce in front bedroom.
Built in fort with sconce in front bedroom.Extras: Wired for HD in every room and conduit run throughout home for any future wiring needs. Alarm system. Christmas light outlet in soffit of roof with a switch in entry closet. 2 and 1 car oversized garages. Fully landscaped including rock retaining walls on .28 acre lot. Beautiful views. The community will have an 8,000 sq foot clubhouse including swimming pools and 24 hr fitness, included in HOA fees of $50 a month. Stocked fishing pond at entrance of subdivision. The home is at the top of a cul-de-sac, perfect for kids.
Anyone interested or having additional questions can contact me, Dani Lassiter via email or 801-635-9422.
